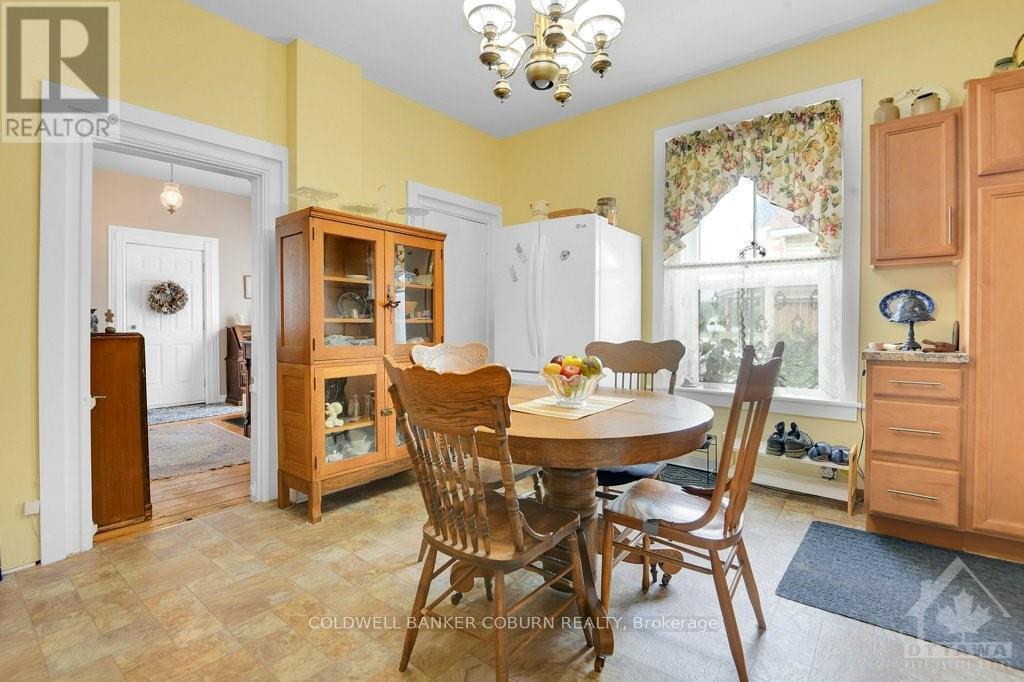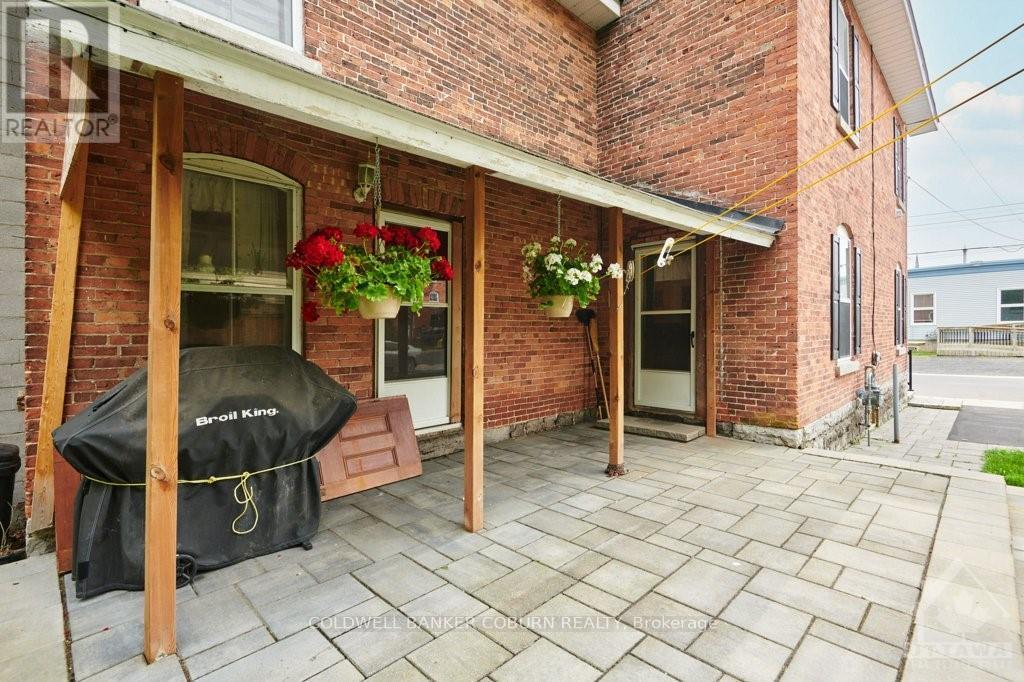23 ONTARIO STREET
South Dundas, Ontario K0C1X0
$424,900
ID# X9518503
| Bathroom Total | 2 |
| Bedrooms Total | 4 |
| Cooling Type | Central air conditioning |
| Heating Type | Forced air |
| Heating Fuel | Natural gas |
| Stories Total | 2 |
| Bedroom | Second level | 4.08 m x 2.76 m |
| Bathroom | Second level | 4.19 m x 1.75 m |
| Laundry room | Second level | 4.19 m x 1.75 m |
| Bedroom | Second level | 3.4 m x 2.76 m |
| Primary Bedroom | Second level | 3.93 m x 2.99 m |
| Bathroom | Second level | 2.18 m x 1.8 m |
| Bedroom | Second level | 3.3 m x 2.89 m |
| Foyer | Main level | 4.14 m x 2.59 m |
| Living room | Main level | 4.11 m x 3.78 m |
| Kitchen | Main level | 4.24 m x 4.06 m |
| Den | Main level | 3.81 m x 2.64 m |
| Family room | Main level | 4.9 m x 3.93 m |
YOU MIGHT ALSO LIKE THESE LISTINGS
Previous
Next























































